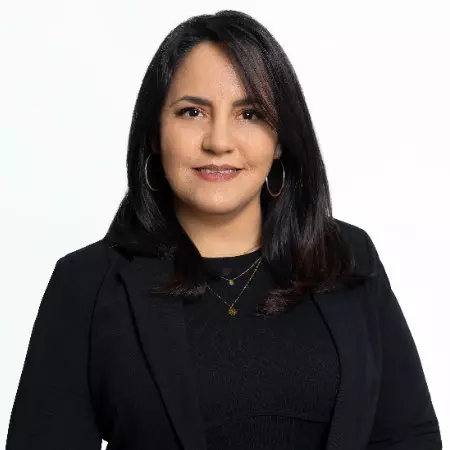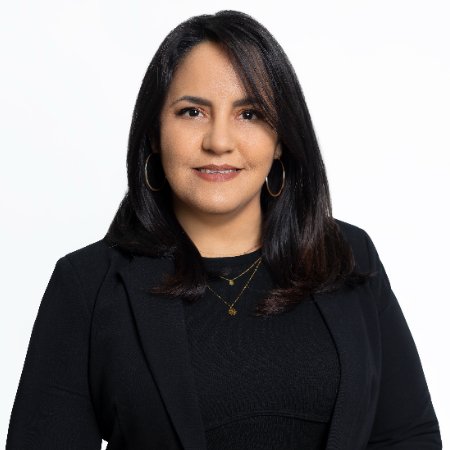Bought with
6687 ALDER RD Harmony, FL 34773

Open House
Sun Oct 26, 1:00pm - 4:00pm
UPDATED:
Key Details
Property Type Single Family Home
Sub Type Single Family Residence
Listing Status Active
Purchase Type For Sale
Square Footage 2,561 sqft
Price per Sqft $187
Subdivision Harmony West Ph 1A
MLS Listing ID O6349233
Bedrooms 4
Full Baths 3
Half Baths 1
HOA Fees $110/qua
HOA Y/N Yes
Annual Recurring Fee 440.0
Year Built 2020
Annual Tax Amount $7,688
Lot Size 4,791 Sqft
Acres 0.11
Property Sub-Type Single Family Residence
Source Stellar MLS
Property Description
Step into a bright and open floor plan featuring a gorgeous white kitchen with a large center island, granite countertops, stainless steel appliances, and a charming coffee nook — perfect for morning routines or entertaining. The spacious living and dining areas create a welcoming environment for family gatherings and everyday living.
The first-floor primary suite is a private retreat with wood laminate flooring, an expansive walk-in closet, and a luxurious ensuite bath. Upstairs, you'll find three additional bedrooms and two full baths, offering ample space for family, guests, or a home office. A large laundry room (with washer and dryer included), a two-car garage, and a covered back patio complete the perfect layout.
Ideally situated across from a scenic park with benches and green space, this home enjoys a tranquil setting in one of St. Cloud's most desirable neighborhoods. Residents of Harmony West benefit from low HOA fees and access to a brand-new community center featuring a resort-style pool, splash pad, fitness center, playgrounds, and dog park.
Surrounded by natural beauty, Harmony West offers a peaceful lifestyle with views of sunsets, deer, cranes, and turkeys. Conveniently located 40 miles southeast of Orlando, 30 minutes to Orlando International Airport, and 40 minutes to Disney and Florida's beaches, this community truly blends serenity with accessibility.
Experience refined Florida living — 6687 Alder Road is ready to welcome you home.
Buyer to verify all room dimensions, square footage and HOA regulations/restrictions.
Location
State FL
County Osceola
Community Harmony West Ph 1A
Area 34773 - St Cloud (Harmony)
Zoning RESI
Interior
Interior Features Crown Molding, Kitchen/Family Room Combo, Open Floorplan, Primary Bedroom Main Floor, Walk-In Closet(s)
Heating Central
Cooling Central Air
Flooring Carpet, Ceramic Tile, Hardwood
Fireplace false
Appliance Built-In Oven, Dishwasher, Disposal, Dryer, Electric Water Heater, Microwave, Range, Washer
Laundry Laundry Room
Exterior
Exterior Feature Sidewalk, Sliding Doors
Garage Spaces 2.0
Utilities Available Cable Connected, Electricity Connected, Public, Sewer Connected, Underground Utilities, Water Connected
View Park/Greenbelt, Trees/Woods
Roof Type Shingle
Porch Covered, Rear Porch
Attached Garage true
Garage true
Private Pool No
Building
Lot Description Landscaped, Sidewalk, Paved
Entry Level Two
Foundation Slab
Lot Size Range 0 to less than 1/4
Sewer Public Sewer
Water Public
Structure Type Concrete,Stucco
New Construction false
Schools
Elementary Schools Harmony Community School (K-5)
Middle Schools Harmony Middle
High Schools Harmony High
Others
Pets Allowed Cats OK, Dogs OK
Senior Community No
Ownership Fee Simple
Monthly Total Fees $36
Membership Fee Required Required
Special Listing Condition None
Virtual Tour https://www.propertypanorama.com/instaview/stellar/O6349233

Learn More About LPT Realty




