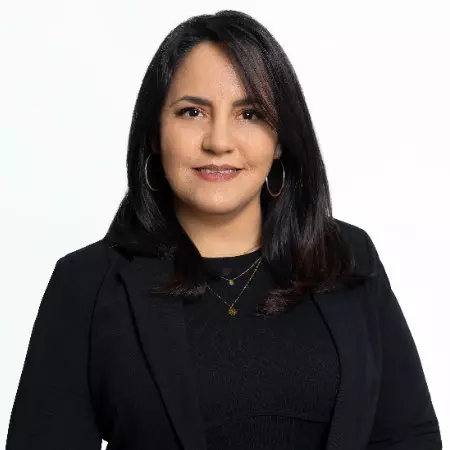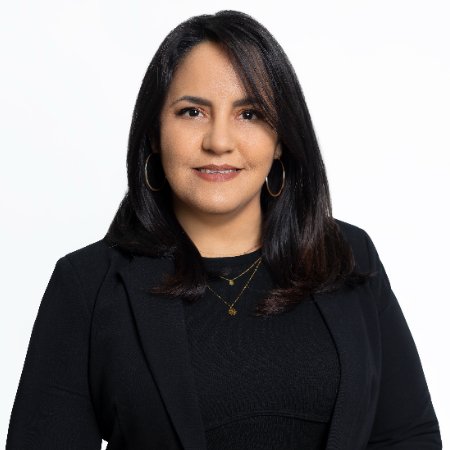Bought with
10001 SEYMOUR WAY Tampa, FL 33626

UPDATED:
Key Details
Property Type Single Family Home
Sub Type Single Family Residence
Listing Status Active
Purchase Type For Sale
Square Footage 1,954 sqft
Price per Sqft $383
Subdivision Westchase
MLS Listing ID W7879937
Bedrooms 3
Full Baths 2
HOA Y/N No
Annual Recurring Fee 421.0
Year Built 2001
Annual Tax Amount $8,813
Lot Size 7,405 Sqft
Acres 0.17
Lot Dimensions 61X110
Property Sub-Type Single Family Residence
Source Stellar MLS
Property Description
Enjoy the convenience of an oversized 2.5-car garage with ample storage space. Experience the vibrant West Park Village lifestyle with parks, shops, restaurants, community events, and top-rated schools.
Location
State FL
County Hillsborough
Community Westchase
Area 33626 - Tampa/Northdale/Westchase
Zoning PD MU
Rooms
Other Rooms Breakfast Room Separate, Family Room, Formal Dining Room Separate, Inside Utility
Interior
Interior Features Ceiling Fans(s), Eat-in Kitchen, High Ceilings, Open Floorplan, Split Bedroom, Walk-In Closet(s)
Heating Central, Electric
Cooling Central Air
Flooring Luxury Vinyl, Tile, Wood
Fireplace false
Appliance Dishwasher, Disposal, Dryer, Electric Water Heater, Microwave, Range, Refrigerator, Washer
Laundry Laundry Room
Exterior
Parking Features Garage Door Opener, Oversized, Parking Pad
Garage Spaces 2.0
Fence Fenced
Community Features Clubhouse, Deed Restrictions, Golf, Park, Playground, Pool, Tennis Court(s), Street Lights
Utilities Available BB/HS Internet Available, Cable Available, Public
Amenities Available Park, Playground, Tennis Court(s)
Roof Type Shingle
Porch Covered, Deck, Patio, Porch
Attached Garage false
Garage true
Private Pool No
Building
Lot Description Corner Lot, Level, Sidewalk
Entry Level One
Foundation Slab
Lot Size Range 0 to less than 1/4
Sewer Public Sewer
Water Public
Architectural Style Traditional
Structure Type Block
New Construction false
Schools
Elementary Schools Westchase-Hb
Middle Schools Davidsen-Hb
High Schools Alonso-Hb
Others
Pets Allowed Yes
Senior Community No
Ownership Fee Simple
Monthly Total Fees $35
Acceptable Financing Cash, Conventional, FHA, VA Loan
Membership Fee Required None
Listing Terms Cash, Conventional, FHA, VA Loan
Special Listing Condition None
Virtual Tour https://www.propertypanorama.com/instaview/stellar/W7879937

Learn More About LPT Realty




