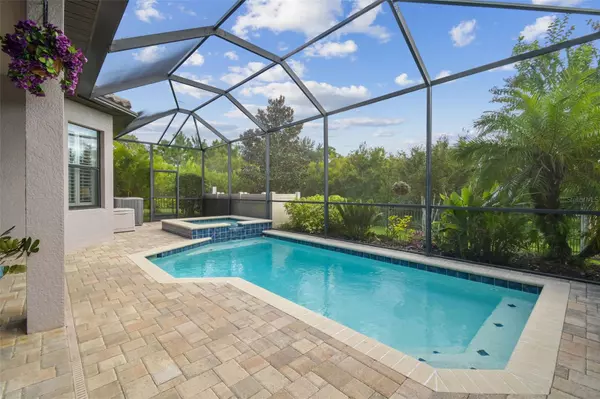Bought with
8621 GRAND ALBERATO RD Tampa, FL 33647

UPDATED:
Key Details
Property Type Single Family Home
Sub Type Single Family Residence
Listing Status Active
Purchase Type For Sale
Square Footage 2,332 sqft
Price per Sqft $317
Subdivision Esplanade Of Tampa Ph 2B
MLS Listing ID TB8429704
Bedrooms 3
Full Baths 3
Construction Status Completed
HOA Fees $1,117/qua
HOA Y/N Yes
Annual Recurring Fee 4469.04
Year Built 2017
Annual Tax Amount $6,893
Lot Size 6,969 Sqft
Acres 0.16
Lot Dimensions 51x140
Property Sub-Type Single Family Residence
Source Stellar MLS
Property Description
Esplanade of Tampa!
Built by Taylor Morrison, this thoughtfully designed home combines timeless craftsmanship,
modern upgrades, and a true sense of privacy with its CUL-DE-SAC location and peaceful
CONSERVATION VIEWS.
Curb appeal shines from the moment you arrive, featuring FRESH EXTERIOR PAINT (2025), lush
landscaping, and a NEWLY SEALED brick paver driveway. Enjoy the convenience of INCLUDED
LAWN MAINTENANCE and NO CDD fees in one of the most desirable communities in New
Tampa!
Step inside to discover a beautiful and well maintained interior with HIGH-END TRAVERTINE
FLOORING throughout, plantation shutters, and custom Hunter Douglas roller shades. The open
and inviting floor plan offers 3 spacious bedrooms, an office/den with French doors, 3 full
bathrooms, and a 2-car garage with attic pulldown stairs and flooring for additional storage.
The entertaining kitchen impresses with GE Café series appliances, elegant cabinetry, thick granite
countertops, glass tile backsplash, a natural gas range and massive center island. The expansive
owner's suite is a private retreat, offering a LARGE CUSTOM WALK-IN CLOSET WITH BUILT-INS, a
luxurious ensuite bathroom with dual vanities and a spacious walk-in shower. The large laundry room offers built in cabinetry for ample storage space and organization.
Step through the sliding glass doors to your private backyard oasis, complete with a sparkling
PRIVATE POOL and SPA, brick paver pool deck, rescreened in 2023, and a FULLY FENCED YARD surrounded by lush
greenery and total PRIVACY. The covered lanai provides the perfect space for outdoor dining,
lounging, or simply unwinding while taking in the peaceful conservation views.
This home was designed for both comfort and quality, featuring a tankless gas water heater,
hurricane shutters, in-wall pest control, energy-efficient construction, and a TILE ROOF built to
stand the test of time.
Residents of Esplanade of Tampa enjoy access to premier resort-style amenities including tennis
and pickleball courts, two dog parks, a clubhouse with fitness center, community pool with
cabanas, social events, fire pit, and more, all with no age restrictions and no CDD fees!
Conveniently located near I-75, I-275, TOP-RATED MEDICAL FACILITIES, Wiregrass Mall, Tampa
Premium Outlets, The Grove, and some of Tampa Bay's most popular dining and entertainment
destinations, this home offers the perfect blend of luxury, comfort, and convenience.
Why wait for new construction when this home offers all the luxury, upgrades, and tranquility of a
new build without the wait? Esplanade of Tampa is fully established and has a beautifully
maintained community ready to enjoy today.
This exquisite home is a true gem offering privacy, elegance, and the ultimate Florida lifestyle in
one of the most sought-after communities in the area.
Location
State FL
County Hillsborough
Community Esplanade Of Tampa Ph 2B
Area 33647 - Tampa / Tampa Palms
Zoning PD
Rooms
Other Rooms Den/Library/Office
Interior
Interior Features Ceiling Fans(s), Eat-in Kitchen, High Ceilings, In Wall Pest System, Open Floorplan, Primary Bedroom Main Floor, Solid Surface Counters, Split Bedroom, Stone Counters, Thermostat, Tray Ceiling(s), Walk-In Closet(s)
Heating Central, Electric
Cooling Central Air
Flooring Carpet, Laminate, Travertine
Furnishings Unfurnished
Fireplace false
Appliance Dishwasher, Disposal, Gas Water Heater, Microwave, Range, Refrigerator, Tankless Water Heater
Laundry Electric Dryer Hookup, Gas Dryer Hookup, Inside, Laundry Room, Washer Hookup
Exterior
Exterior Feature Hurricane Shutters, Lighting, Rain Gutters, Sidewalk, Sliding Doors, Sprinkler Metered
Parking Features Driveway
Garage Spaces 2.0
Fence Fenced
Pool Heated, In Ground, Lighting, Screen Enclosure
Community Features Clubhouse, Community Mailbox, Deed Restrictions, Dog Park, Fitness Center, Gated Community - No Guard, Playground, Pool, Sidewalks, Tennis Court(s), Street Lights
Utilities Available BB/HS Internet Available, Cable Connected, Electricity Connected, Natural Gas Connected, Phone Available, Public, Sewer Connected, Underground Utilities, Water Connected
Amenities Available Clubhouse, Fence Restrictions, Fitness Center, Gated, Playground, Pool, Recreation Facilities, Tennis Court(s), Trail(s)
View Trees/Woods
Roof Type Tile
Porch Covered, Patio, Screened
Attached Garage true
Garage true
Private Pool Yes
Building
Lot Description Conservation Area, Cul-De-Sac, City Limits, Landscaped, Sidewalk, Paved, Private
Story 1
Entry Level One
Foundation Slab
Lot Size Range 0 to less than 1/4
Builder Name Taylor Morrison
Sewer Public Sewer
Water Public
Architectural Style Mediterranean
Structure Type Block,Stucco
New Construction false
Construction Status Completed
Schools
Elementary Schools Turner Elem-Hb
Middle Schools Liberty-Hb
High Schools Wharton-Hb
Others
Pets Allowed Cats OK, Dogs OK, Yes
HOA Fee Include Common Area Taxes,Pool,Escrow Reserves Fund,Maintenance Grounds,Private Road,Recreational Facilities,Trash
Senior Community No
Ownership Fee Simple
Monthly Total Fees $372
Acceptable Financing Cash, Conventional, FHA, VA Loan
Membership Fee Required Required
Listing Terms Cash, Conventional, FHA, VA Loan
Num of Pet 2
Special Listing Condition None
Virtual Tour https://realestate.febreframeworks.com/sites/nxrzqlj/unbranded

Learn More About LPT Realty




