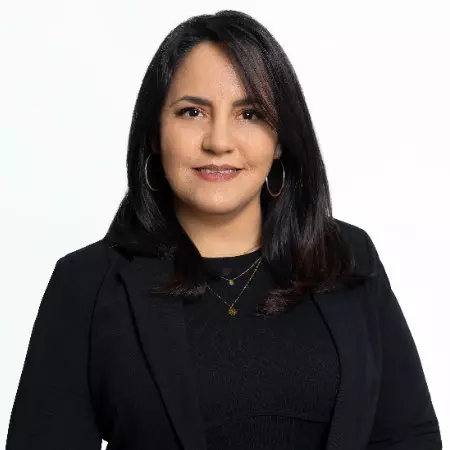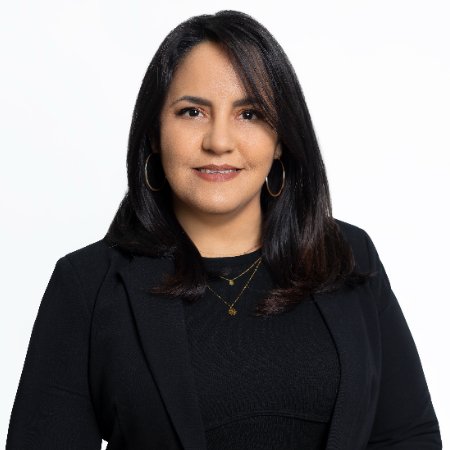Bought with
10826 RAIN LILLY PASS Land O Lakes, FL 34638

UPDATED:
Key Details
Property Type Single Family Home
Sub Type Single Family Residence
Listing Status Active
Purchase Type For Sale
Square Footage 3,496 sqft
Price per Sqft $163
Subdivision Suncoast Lakes Ph 02
MLS Listing ID TB8439144
Bedrooms 4
Full Baths 3
Half Baths 1
Construction Status Completed
HOA Fees $225/qua
HOA Y/N Yes
Annual Recurring Fee 900.0
Year Built 2006
Annual Tax Amount $8,673
Lot Size 0.320 Acres
Acres 0.32
Lot Dimensions 73X187X93X164
Property Sub-Type Single Family Residence
Source Stellar MLS
Property Description
Step inside to an impressive open layout with formal living and dining areas—ideal for entertaining or family gatherings. At the heart of the home is a gourmet kitchen featuring elegant quartz countertops, a massive 72-inch island with farmhouse-style accents, sleek gray soft-close shaker cabinetry, and a premium stainless-steel appliance package (2022). The kitchen flows seamlessly into the expansive family room, where large sliders open to a spacious covered patio—perfect for outdoor dining and entertaining.
The grand primary suite, conveniently located on the main floor, offers tranquil conservation views and a spa-like en suite with dual vanities, a large walk-in shower, and an oversized walk-in closet. Upstairs, the impressive 30x15 loft provides endless flexibility—ideal as a media room, office, or play space—and opens to a private balcony overlooking serene natural views. Three additional bedrooms and two full baths complete the upper level.
Enjoy Florida living at its finest on the 10x44 covered and screened lanai, offering a peaceful setting to unwind or host gatherings while enjoying your private nature backdrop.
Recent updates add exceptional value, including a new roof (2022), two newer HVAC systems (2022), fresh stucco (2022), and luxury vinyl flooring throughout, combining durability with modern elegance.
Ideally located just minutes from the Suncoast Parkway, providing quick access to downtown Tampa, the airport, and the Gulf beaches, this home also offers NO CDD fees and access to fantastic community amenities, including a clubhouse, pool, and playgrounds.
This home truly checks every box—style, space, and location. Schedule your private showing today and experience the best of Florida living in Suncoast Lakes!
Location
State FL
County Pasco
Community Suncoast Lakes Ph 02
Area 34638 - Land O Lakes
Zoning MPUD
Rooms
Other Rooms Bonus Room, Family Room, Formal Dining Room Separate, Formal Living Room Separate
Interior
Interior Features Ceiling Fans(s), Eat-in Kitchen, Kitchen/Family Room Combo, Open Floorplan, Primary Bedroom Main Floor, Solid Surface Counters, Solid Wood Cabinets, Split Bedroom, Stone Counters, Walk-In Closet(s), Window Treatments
Heating Central, Electric, Heat Pump
Cooling Central Air, Zoned
Flooring Ceramic Tile, Vinyl
Furnishings Unfurnished
Fireplace false
Appliance Dishwasher, Disposal, Microwave, Range, Refrigerator
Laundry Inside, Laundry Room
Exterior
Exterior Feature Sidewalk, Sliding Doors
Parking Features Driveway, Garage Door Opener
Garage Spaces 3.0
Community Features Association Recreation - Owned, Clubhouse, Deed Restrictions, Dog Park, Park, Playground, Pool, Sidewalks, Street Lights
Utilities Available BB/HS Internet Available, Electricity Connected, Public, Sewer Connected, Underground Utilities, Water Connected
Amenities Available Clubhouse, Fence Restrictions, Park, Playground, Pool, Recreation Facilities
View Trees/Woods
Roof Type Shingle
Porch Covered, Deck, Rear Porch, Screened
Attached Garage true
Garage true
Private Pool No
Building
Lot Description Conservation Area, In County, Irregular Lot, Landscaped, Oversized Lot, Sidewalk, Paved
Story 2
Entry Level Two
Foundation Slab
Lot Size Range 1/4 to less than 1/2
Builder Name MERCEDES
Sewer Public Sewer
Water Public
Architectural Style Contemporary
Structure Type Block,Stucco
New Construction false
Construction Status Completed
Schools
Elementary Schools Mary Giella Elementary-Po
Middle Schools Crews Lake Middle-Po
High Schools Hudson High-Po
Others
Pets Allowed Cats OK, Dogs OK
HOA Fee Include Pool,Recreational Facilities
Senior Community No
Ownership Fee Simple
Monthly Total Fees $75
Acceptable Financing Cash, Conventional, FHA, VA Loan
Membership Fee Required Required
Listing Terms Cash, Conventional, FHA, VA Loan
Special Listing Condition None
Virtual Tour https://youtube.com/shorts/5o0s-p3-Yec?feature=share

Learn More About LPT Realty




